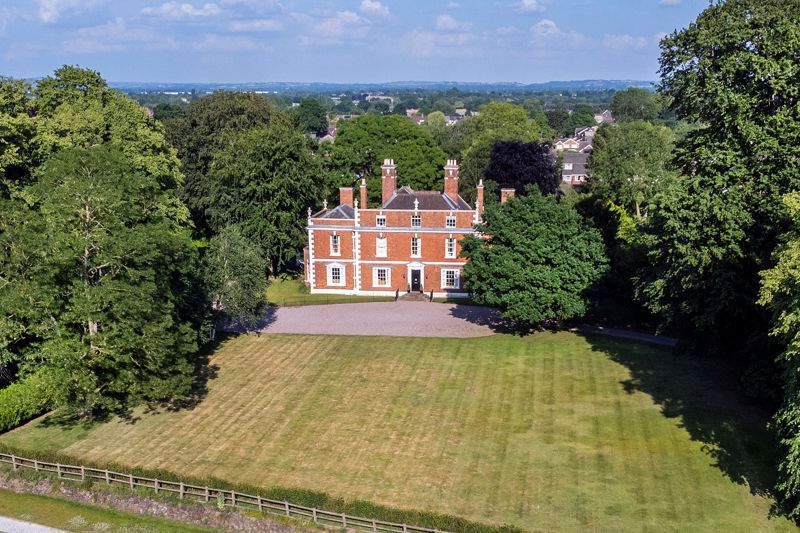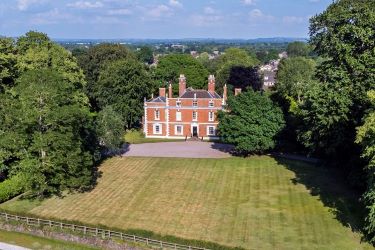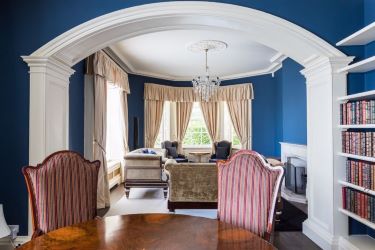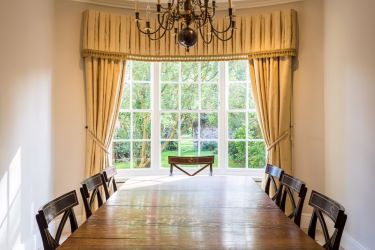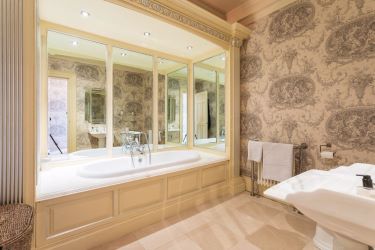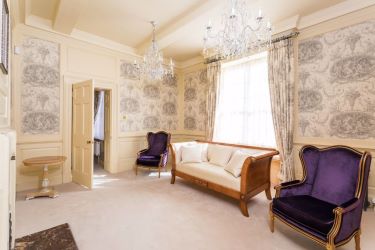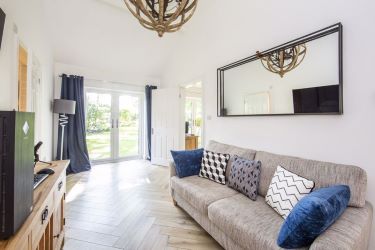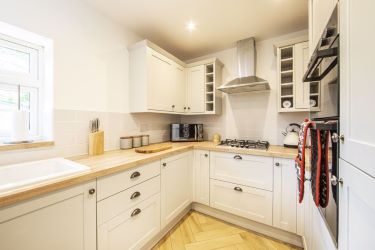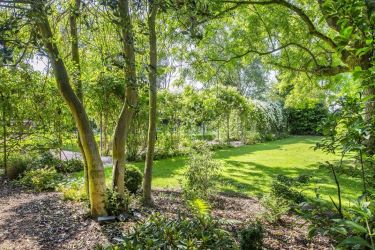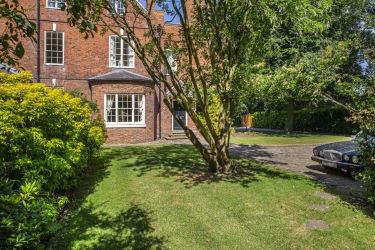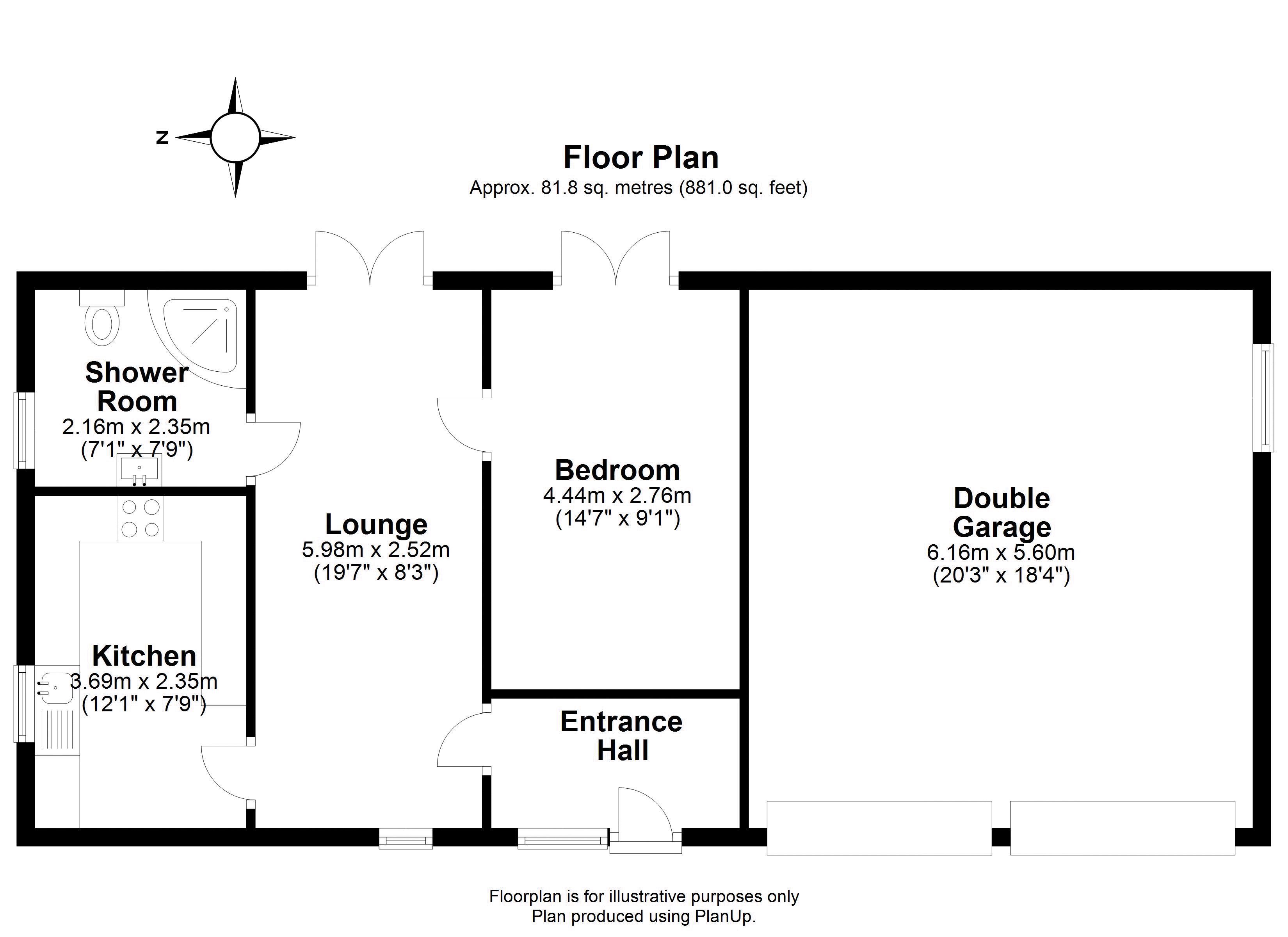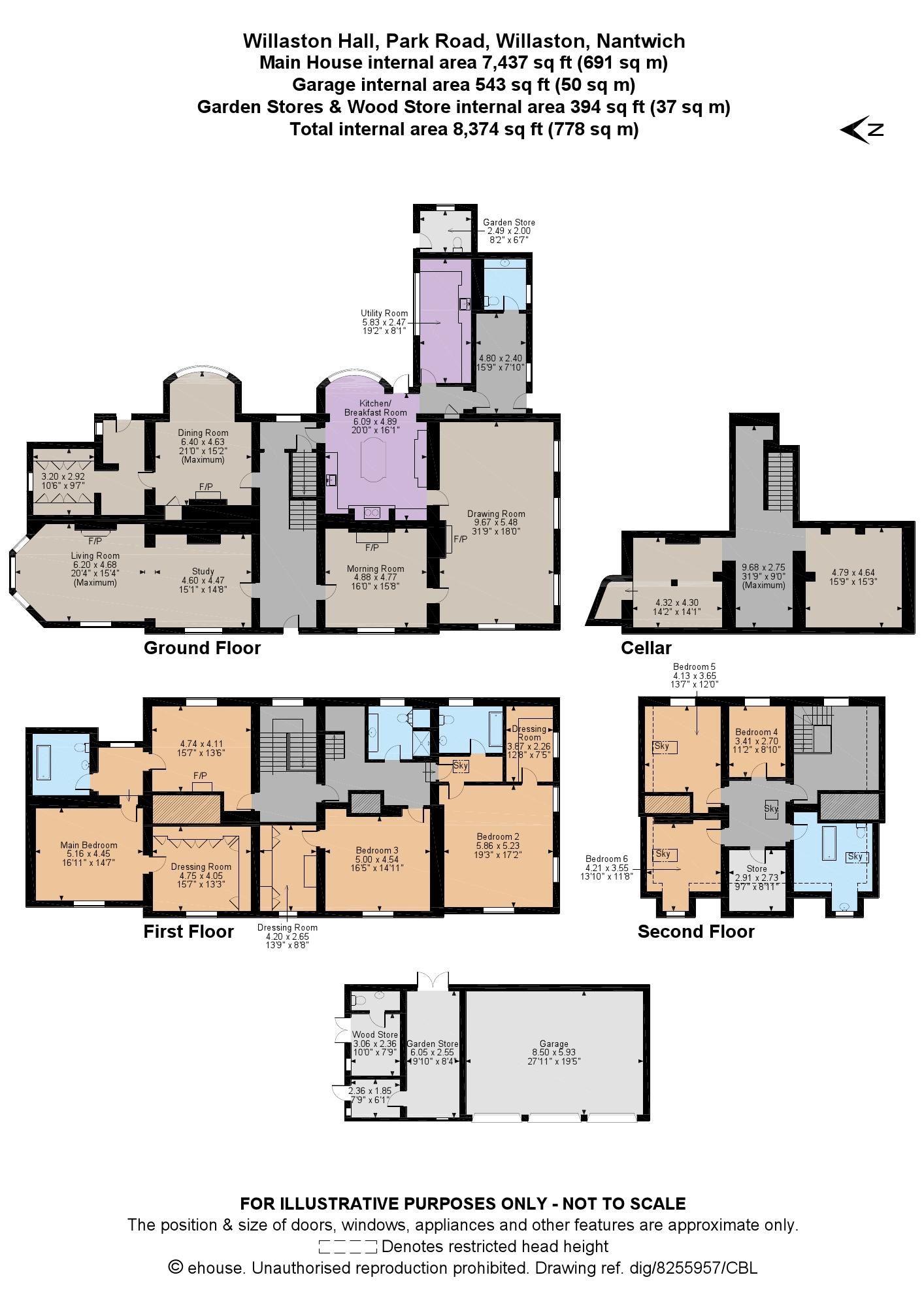Hall Drive
Ref: Lot 7
Loading the bidding panel...
Registration Guide
Finance available on this property
Make an enquiry / offer
Unconditional (Buyer's Premium)
UNCONDITIONAL LOT Buyers Premium Applies Upon the fall of the hammer, the Purchaser shall pay a 10% deposit and a 3%+VAT (subject to a minimum of £5,000+VAT) buyers premium and contracts are exchanged. The purchaser is legally bound to buy and the vendor is legally bound to sell the Property/Lot. The auction conditions require a full legal completion 28 days following the auction (unless otherwise stated).
Willaston Hall, Hall Drive, Willaston, Cheshire East, CW5 6PL
A magnificent and imposing Grade II listed Hall constructed in 1700 standing in delightful formal gardens and grounds extending to 3.3 acres with an additional wildflower paddock to 1.55 acres affording most impressive, substantial and elegant accommodation. Appointed throughout to an impeccable standard exuding significant appeal with a separate self contained staff/family annex and garaging block, situated in a prominent position within South Cheshire nearby to historic Nantwich. NO CHAIN. *** MASSIVE POTENTIAL STAMP DUTY SAVINGS IDENTIFIED ON THIS LOT. CALL FOR MORE INFORMATION** **** Please be aware that the photos are not now entirely representative and some of the fixtures ( dressing rooms/boot room carpentry) have been removed. Viewing before bidding is recommended****
A magnificent and imposing Grade II listed Hall constructed in 1700 standing in delightful formal gardens and grounds extending to 3.3 acres with an additional wildflower paddock to 1.55 acres affording most impressive, substantial and elegant accommodation. Appointed throughout to an impeccable standard exuding significant appeal with a separate self contained staff/family annex and garaging block, situated in a prominent position within South Cheshire nearby to historic Nantwich. NO CHAIN. *** MASSIVE POTENTIAL STAMP DUTY SAVINGS IDENTIFIED ON THIS LOT. CALL FOR MORE INFORMATION** **** Please be aware that the photos are not now entirely representative and some of the fixtures ( dressing rooms/boot room carpentry) have been removed. Viewing before bidding is recommended****
Description
Hall
• Constructed in 1700 with later additions and affording outstanding accommodation
• Impressively appointed throughout to the highest of standards
• Providing exceptional elegant accommodation arrayed over three floors
• Standing in delightful formal gardens, manicured grounds and large grassed level paddocks
• With a second gated approach and separate detached self contained staff/family suite
• Approached over an extensive gated sweeping driveway and with substantial separate garaging block
• Commanding delightful aspects and conveniently located in South Cheshire
• An outstanding significant residence of extraordinary appeal
• Nearby to the historic market town of Nantwich, Crewe mainline railway station and M6 motorway
Agents Remarks
Willaston Hall is a most impressive residence providing in excess of 7000 sqft of accommodation and standing in delightful established private gardens and grounds. The Hall exudes many original features maintaining its character and history throughout and incorporates impressive features and details, fully appointed Clive Christian kitchen, bespoke furniture and fittings along with luxurious bathrooms. The Hall stands in a fine location on the periphery of Nantwich and is set within delightful established grounds with 2 large fenced and level paddocks and recreational field extending to the front of the property and formal rose gardens with two ornamental fountains enjoy beautiful aspects at the South east elevation. The Hall benefits from two separate Oak gated pillared approaches and the driveway sweeps through the grounds to the front and continues to the rear where the Hall benefits from garaging and an adjoining self-contained luxuriously appointed staff/granny annex.
Reception Hall
A door leads to:
Study 15' 1'' x 14' 8'' (4.6m x 4.47m)
With open access to:
Living Room 20' 4'' x 15' 4'' (6.2m x 4.68m)
From the Reception Hall a door leads to:
Dining Room 21' 0'' x 15' 2'' (6.4m x 4.63m)
A door leads to:
Rear Entrance Hall
Large Storage Room 10' 6'' x 9' 7'' (3.2m x 2.92m)
From the Reception Hall a door leads to:
Morning Room 16' 0'' x 15' 8'' (4.88m x 4.77m)
A door leads to:
Drawing Room 31' 9'' x 18' 0'' (9.67m x 5.48m)
A door leads to:
Kitchen/Breakfast Room 20' 0'' x 16' 1'' (6.09m x 4.89m)
Utility Room 19' 2'' x 8' 1'' (5.83m x 2.47m)
Boot Room 15' 9'' x 7' 10'' (4.8m x 2.4m)
A door leads to:
Cloakroom/WC
First Floor Landing
Master Bedroom Suite 16' 11'' x 14' 7'' (5.16m x 4.45m)
A door leads to:
Dressing Room 15' 7'' x 13' 3'' (4.75m x 4.05m)
From the Master Bedroom a door leads to Inner Hall Area
A door leads to:
En-Suite Bathroom
From the Inner Hall a door leads to:
Master Bedroom Living Area/Adjoining Additional Bedroom 15'
7'' x 13' 6'' (4.74m x 4.11m)
A further door leads to the First Floor Landing.
From the First Floor Landing a door leads to:
Second First Floor Landing
A door leads to:
Bedroom Three 16' 5'' x 14' 11'' (5.00m x 4.54m)
A door leads to:
Dressing Room (3) 13' 9'' x 8' 8'' (4.2m x 2.65m)
From the Second First Floor Landing a door leads to:
Shower Room
From the Second First Floor Landing a door leads to:
Inner Landing
A door leads to:
Bedroom Two 19' 3'' x 17' 2'' (5.86m x 5.23m)
A door leads to:
Inner Landing Area a door leads to:
Bathroom
Second Floor Landing
A door leads to:
Bedroom Four 11' 2'' x 8' 10'' (3.41m x 2.7m)
Bedroom Five 13' 7'' x 12' 0'' (4.13m x 3.65m)
From the Second Floor Landing a door leads to:
Bedroom Six 13' 10'' x 11' 8'' (4.21m x 3.55m)
From the Second Floor Landing a door leads to Bathroom (2)
From the Inner Landing a door leads to:
Large Storage Room (2) 9' 7'' x 8' 11'' (2.91m x 2.73m)
Cellar One 14' 2'' x 14' 1'' (4.32m x 4.3m)
Cellar Hallway 31' 9'' x 9' 0'' (9.68m x 2.75m)
Cellar Two 15' 9'' x 15' 3'' (4.79m x 4.64m)
Externally
Willaston Hall commands a delightful situation within established gardens and grounds extending to 3.3 acres. The gardens extend to all sides of the residence. Private formal gardens stand to the South elevation and incorporate walled garden areas, large lawned areas, formal rose garden with ornamental fountains, established specimen trees and a garden maintenance area with store, office and professional irrigation tank and system. The Hall benefits from an extensive sweeping approach via two separate Oak double gated and pillared entrances. Large fenced grassed paddocks extend to the front and have been professionally levelled for use as a recreation and sports field. The grounds extend to a 1.55 acre wildflower area at the front. The Hall benefits from substantial additional garaging and a luxurious self-contained granny annex/staff or nanny accommodation.
Rose Garden
A formal garden area stands in delightful surroundings to the rear elevation of the Hall and at the rear of the Annex. The gardens have been meticulously improved and subsequently maintained and
incorporate a rose arbour and two substantial ornamental fountains, maintained and superbly stocked ornamental flower beds, borders and
winding paths, complimented by large lawned areas and mature specimen trees.
Garage 27' 11'' x 19' 5'' (8.5m x 5.93m)
Annex
Reception Hall
With Herringbone Karndean flooring, uPVC double glazed window to front elevation, uPVC double glazed door, radiator and a panelled door leads to:
Lounge 19' 7'' x 8' 3'' (5.98m x 2.52m) With Herringbone Karndean flooring, uPVC double glazed double doors leading to private established South facing woodland gardens to rear and a panelled door leads to:
Bedroom 14' 7'' x 9' 1'' (4.44m x 2.76m) With recessed ceiling lighting, radiator and uPVC double glazed double doors to rear gardens.
From the Lounge a panelled door leads to:
Shower Room 7' 1'' x 7' 9'' (2.16m x 2.35m)
With a corner fitted shower cubicle, vanity wash basin with drawers beneath, contemporary towel radiator, fully tiled walls, attractive tiled floor, uPVC double glazed window, extractor fan and WC.
From the Lounge a panelled door leads to:
Kitchen 12' 1'' x 7' 9'' (3.69m x 2.35m)
Sumptuously appointed with a superb range of base and wall mounted units comprising cupboards and drawers, attractive working surfaces, uPVC double glazed window to side elevation, single bowl deep enamel sink built-in double electric oven, four ring gas hob with filter canopy over, integrated fridge and freezer, integrated microwave and integrated dishwasher.
Garden Maintenance Area and Office
This area has been purposely constructed in recent years to provide a secure cabin for garden maintenance, tools and equipment with an adjoining gardeners office. Large garden waste collection area with log store. A top of the range professional irrigation tank and pumped supply system was recently installed. The system is fully automated and app controlled to provide fresh water irrigation to front fields and gardens.
Services
All main services are connected
Tenure
Freehold
Buyers Premium
* Plus 3% Buyers Premium plus VAT*
Pre Auction Offers Are Considered
The seller of this property may consider a pre-auction offer prior to the auction date. All auction conditions will remain the same for pre-auction offers which include but are not limited to, the special auction conditions which can be viewed within the legal pack, the Buyer’s Premium, and the deposit. To make a pre-auction offer we will require two forms of ID, proof of your ability to purchase the property and complete our auction registration processes online. To find out more information or to make a pre-auction offer please contact us.
* The Guide Price given is an indication as to where the Reserve is currently set. The Reserve is the minimum price that the auctioneer is authorised by the vendor to sell the property for. It is subject to change throughout the marketing period. Where the Guide Price is a single figure, the current Reserve will not be more than 10% above that single figure, and where a price range is given (i.e. £50,000 - £55,000), the Reserve will not exceed the upper level of the range. It is not necessarily what the auctioneer expects it will sell for.
We would like to point out that all measurements, floor plans and photographs are for guidance purposes only (photographs may be taken with a wide angled/zoom lens), and dimensions, shapes and precise locations may differ to those set out in these sales particulars which are approximate and intended for guidance purposes only.
These particulars, whilst believed to be accurate are set out as a general outline only for guidance and do not constitute any part of an offer or contract. Intending purchasers should not rely on them as statements of representation of fact, but must satisfy themselves by inspection or otherwise as to their accuracy. No person in this firms' employment has the authority to make or give any representation or warranty in respect of the property.
By setting a proxy bid, the system will automatically bid on your behalf to maintain your position as the highest bidder, up to your proxy bid amount. If you are outbid, you will be notified via email so you can opt to increase your bid if you so choose.
If two of more users place identical bids, the bid that was placed first takes precedence, and this includes proxy bids.
Another bidder placed an automatic proxy bid greater or equal to the bid you have just placed. You will need to bid again to stand a chance of winning.
Register for auction alerts
By subscribing here you agree to receive relevant emails, news and updates from Town & Country Property Auctions. You can unsubscribe at any time.
Selling
No fuss, fast & free*
Town and Country offer a free selling service to a growing number of people choosing to sell their property quickly and easily through auction.
*Contact individual regions for cost
Buying
How to bid
Our buying at auction guide will help you throughout the process providing you with guidance to confidently secure your purchase.
