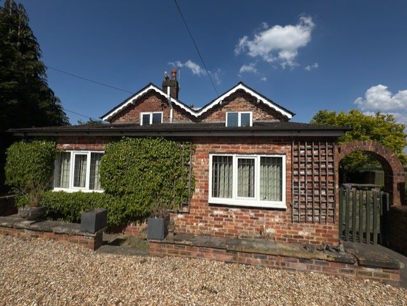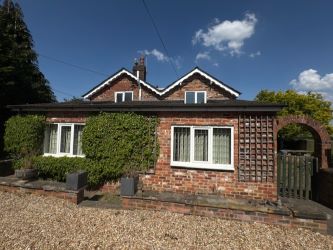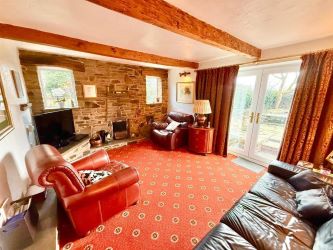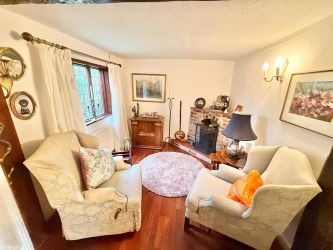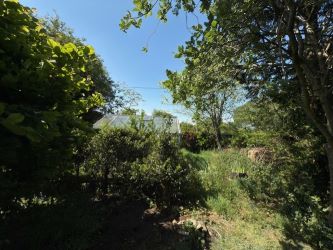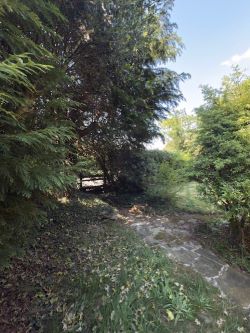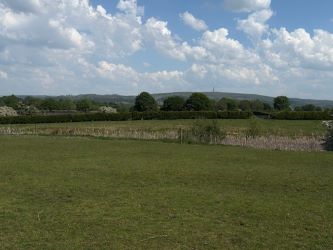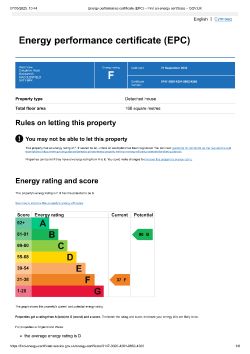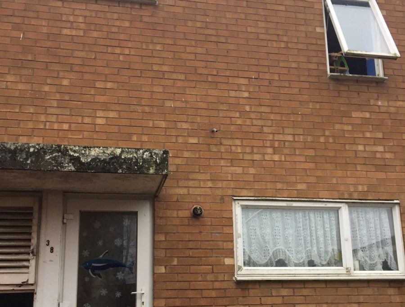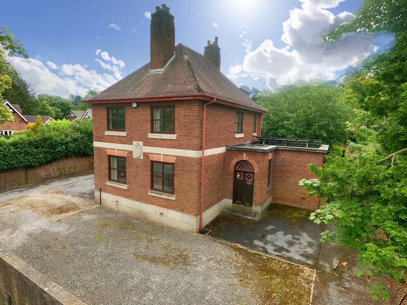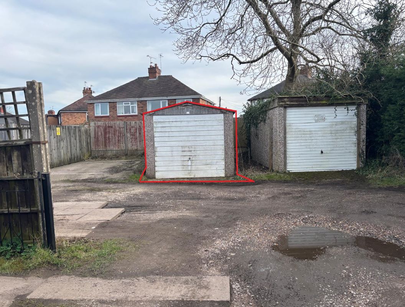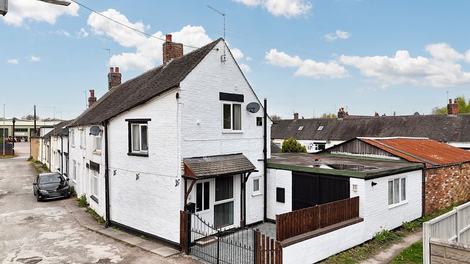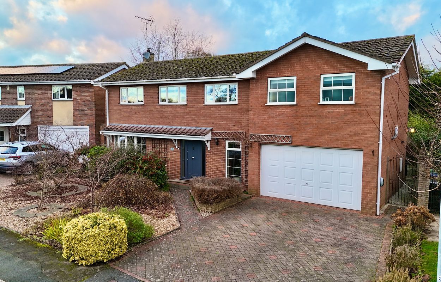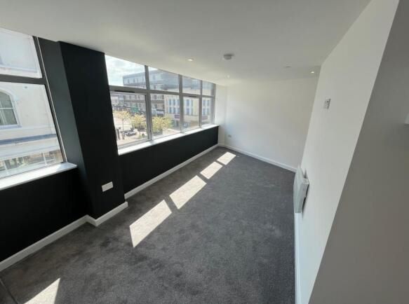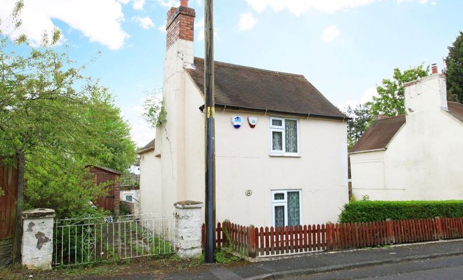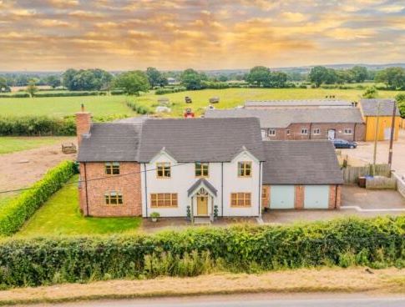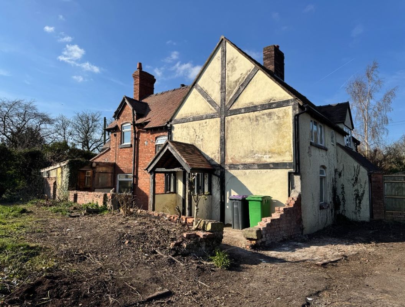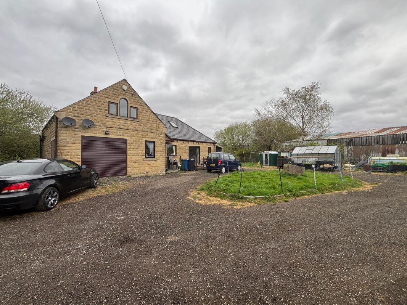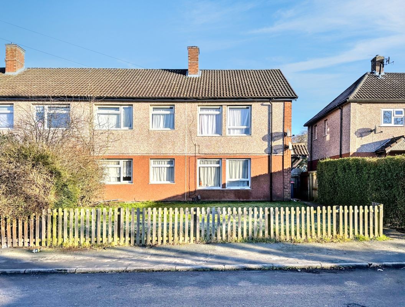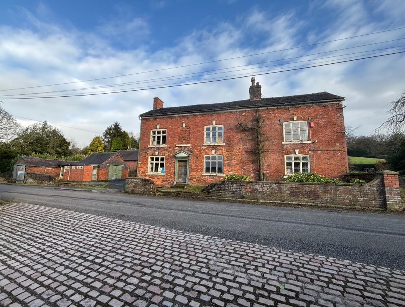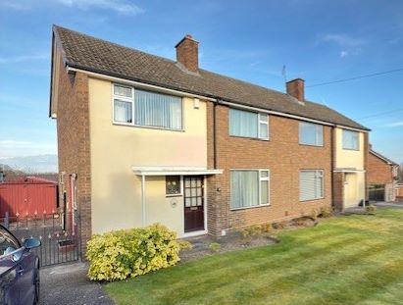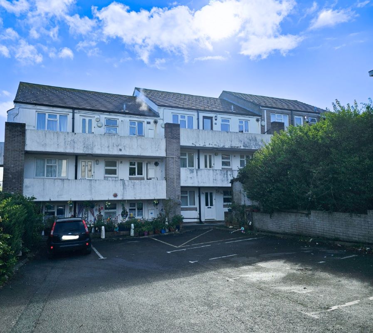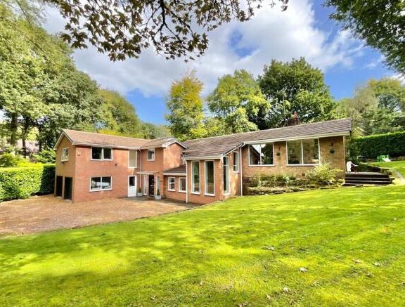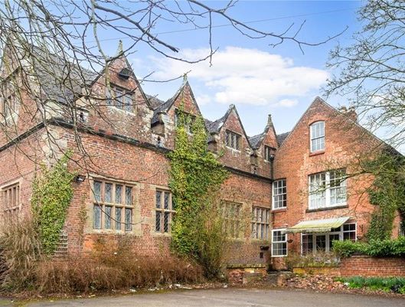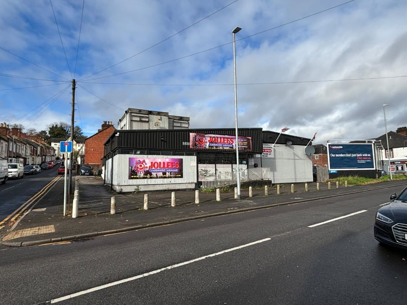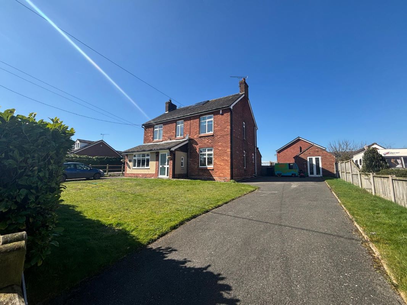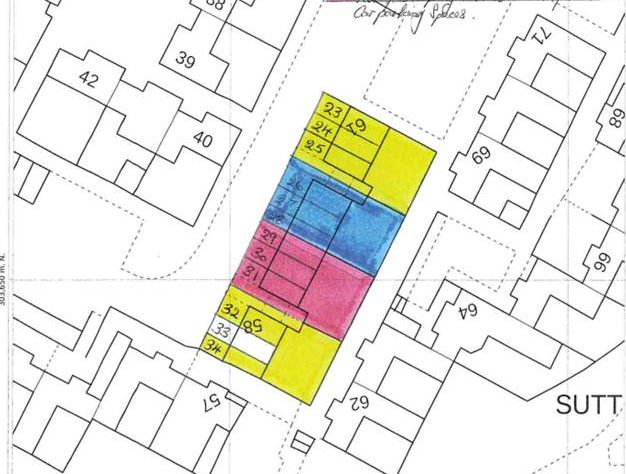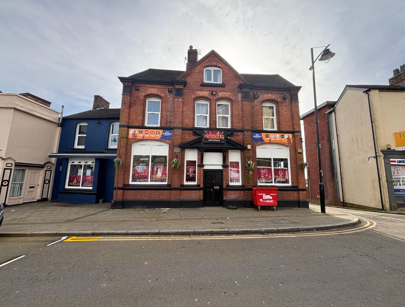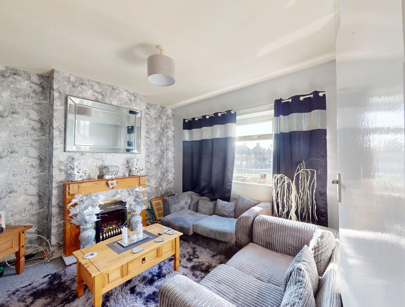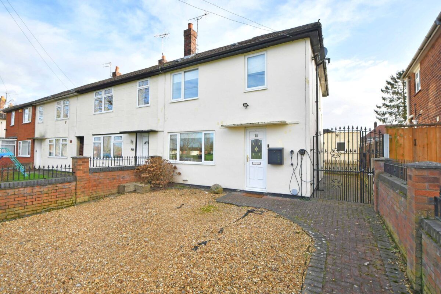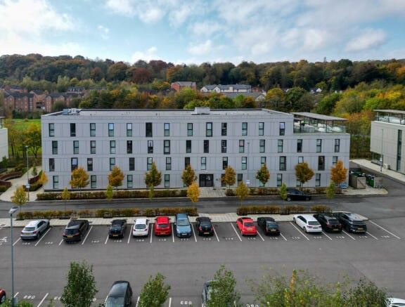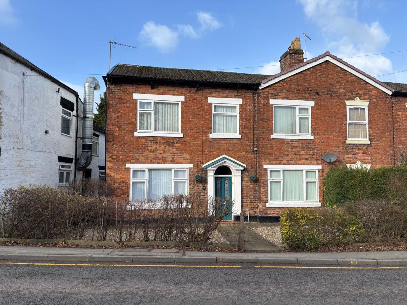Loading the bidding panel...
Registration Guide
Finance available on this property
Make an enquiry / offer
Unconditional (Buyer's Premium)
UNCONDITIONAL LOT Buyers Premium Applies Upon the fall of the hammer, the Purchaser shall pay a 5% deposit and a 5%+VAT (subject to a minimum of £5,000+VAT) buyers premium and contracts are exchanged. The purchaser is legally bound to buy and the vendor is legally bound to sell the Property/Lot. The auction conditions require a full legal completion 28 days following the auction (unless otherwise stated).
West View, Congleton Road, Gawsworth, Macclesfield, Cheshire, SK11 9RR
FOR SALE BY ONLINE PUBLIC AUCTION WONDERFUL CHARACTER PROPERTY WITH STUNNING COUNTRYSIDE VIEWS FOUR BEDROOMS LARGE DRIVEWAY DOUBLE GARAGE WITH POTENTIAL TO CONVERT TO OFFICE SPACE
FOR SALE BY ONLINE PUBLIC AUCTION WONDERFUL CHARACTER PROPERTY WITH STUNNING COUNTRYSIDE VIEWS FOUR BEDROOMS LARGE DRIVEWAY DOUBLE GARAGE WITH POTENTIAL TO CONVERT TO OFFICE SPACE
Description
Town & Country Property Auctions are pleased to offer to the market for sale by online public auction West View, Congleton Road.
This period property is steeped in history and offers an abundance of character and charm, whilst at the same time provides for a large and well appointed four bedroom family home.
To the rear of the property are outstanding views across the local countryside and further afield. The mature large gardens which surround the home are particularly appealing.
The property is approached over a long driveway from the main road. Whilst being close to the road, the home and its gardens are enclosed by a large hedgerow and once inside the grounds the home provides a tranquil space within the local countryside.
The village of Gawsworth is highly regarded and its semi rural setting belies its proximity to the towns of Congleton and Macclesfield, whilst the city of Manchester is easily accessible by the road network and public transport.
This property has maintained all of the character from the time of its build, with useful and sympathetic additions to the footprint over the years. The home has been within the same family ownership for many years.
The property briefly comprises as follows:
Porch - Double glazed window and door. Stone floor.
Dining Room - 4.27m x 3.48m (14'0 x 11'5) - Featuring stone flooring and exposed beams. Ample space for a large table and chairs. Double glazed window. Radiator. Stairs to first floor landing.
Snug - 2.74m x 2.64m (9'0 x 8'8) - A fantastic place to sit and relax in front of a roaring fire. Double glazed window. Radiator.
Sitting Room - 4.70m x 3.66m (15'5 x 12'0) - Feature exposed beams and stone wall. Two double glazed windows and French doors opening to the garden. Radiator.
Kitchen - 3.68m x 3.35m (12'1 x 11'0) - Steps down into the kitchen, fitted with a range of base units with work surfaces and matching wall mounted cupboards with concealed down lighting, Tiled splashbacks. Inset one and a quarter bowl sink unit with mixer tap and drainer. Integrated fridge, freezer and washing machine. Space for a range cooker. Tiled floor. Spotlights. Double glazed window. Ladder style radiator.
Inner Hall - Built in storage cupboard. Laminate floor.
Downstairs Shower Room - Fitted with a shower, low level WC and pedestal wash hand basin. Tiled walls. Spotlights. Double glazed window. Radiator.
Living Room - 8.05m x 3.35m (26'5 x 11'0) - Spacious reception room featuring an electric contemporary fire. Four double glazed windows allowing plenty of natural light to flow in. Ceiling coving. Two radiators.
Stairs To First Floor Landing - Double glazed window. Latch lock doors to all bedrooms and family bathroom.
Bedroom One - 4.70m x 3.66m (15'5 x 12'0) - Double bedroom fitted with a range of floor to ceiling wardrobes to one wall. Sink unit. Three double glazed windows. Two radiators.
Bedroom Two - 3.66m x 3.40m (12'0 x 11'2) - Double bedroom with two double glazed windows. Built in drawers and dressing table. Sink unit. Access to the loft space. Radiator.
Bedroom Three - 3.48m x 3.12m (11'5 x 10'3) - Double bedroom with double glazed window. Access to the loft space. Radiator.
Bedroom Four - 2.69m x 2.59m (8'10 x 8'6) - Good size fourth bedroom with double glazed window. Radiator.
Family Bathroom - Spacious family bathroom comprising; panelled bath with telephone style shower off the taps, low level WC and wash hand basin with with cupboard below. Built in storage cupboards. Access to the loft space. Spotlights. Tiled walls. Two double glazed windows. Radiator.
Outside -
Open Detached Garage - An open detached garage with external storage facilities, in particular, a work shop, log and separate log shed.
Driveway - Set behind double gates is a sweeping driveway allowing ample off road parking.
Gardens - The gardens surrounding the property consist of lawn areas and patio terraces with mature shrubs and hedging to the borders. The fabulous stone terrace provides a delightful place for entertaining both family and friends, with fabulous views across the surrounding countryside and towards Crocker Hill.
Tenure - We are advised by the vendor that the property is Freehold and the council tax band is G.
Further details are available for registered bidders within the legal pack.
Tenure
Freehold
Buyers Premium
* Plus 3% Buyers Premium plus VAT
Pre Auction Offers Are Considered
The seller of this property may consider a pre-auction offer prior to the auction date. All auction conditions will remain the same for pre-auction offers which include but are not limited to, the special auction conditions which can be viewed within the legal pack, the Buyer’s Premium, and the deposit. To make a pre-auction offer we will require two forms of ID, proof of your ability to purchase the property and complete our auction registration processes online. To find out more information or to make a pre-auction offer please contact us.
Special Conditions
Any additional costs will be listed in the Special Conditions within the legal pack and these costs will be payable on completion. The legal pack is available to download free of charge under the ‘LEGAL DOCUMENTS’. Any stamp duty and/or government taxes are not included within the Special Conditions within the legal pack and all potential buyers must make their own investigations.
Key Feature 1
FOR SALE BY AUCTION
Key Feature 2
CHARACTER TFOUR BEDROOM PROPERTY
Key Feature 3
BEAUTIFUL RURAL LOCATION WITH OUTSTANDIG VIEWS
Council Tax Band
G
* The Guide Price given is an indication as to where the Reserve is currently set. The Reserve is the minimum price that the auctioneer is authorised by the vendor to sell the property for. It is subject to change throughout the marketing period. Where the Guide Price is a single figure, the current Reserve will not be more than 10% above that single figure, and where a price range is given (i.e. £50,000 - £55,000), the Reserve will not exceed the upper level of the range. It is not necessarily what the auctioneer expects it will sell for.
We would like to point out that all measurements, floor plans and photographs are for guidance purposes only (photographs may be taken with a wide angled/zoom lens), and dimensions, shapes and precise locations may differ to those set out in these sales particulars which are approximate and intended for guidance purposes only.
These particulars, whilst believed to be accurate are set out as a general outline only for guidance and do not constitute any part of an offer or contract. Intending purchasers should not rely on them as statements of representation of fact, but must satisfy themselves by inspection or otherwise as to their accuracy. No person in this firms' employment has the authority to make or give any representation or warranty in respect of the property.
Viewing: Due to the nature and condition of auction properties, the auctioneers highlight the potential risk that viewing such property carries and advise all to proceed with caution and take necessary requirements to ensure their own safety whist viewing any lots offered. Viewings are conducted entirely at the potential buyers own risk, these properties are not owned or controlled by Town & Country Property Auctions and the auctioneers will not be held liable for loss or injury caused while viewing or accessing the lot. Due to the nature of some auction properties, electricity may not be turned on, therefore viewing times are restricted. Viewers will need to bring their own lighting/ ladders if wanting to inspect cupboards, cellars and roof spaces. Some viewings are carried out by third party agents and we will endeavour to give appropriate notice should the published viewing time change. Town & Country Property Auctions will not be liable for any costs or losses incurred due to viewing cancellations or no shows.
- Bidding via committed offer is simple
- Bid for free - No bidders security deposit needed, just register for auction passport
- Online bidding process runs to advertised end date
- If you are highest bidder at the end of the bidding process one of the TCPA / Auctionline team will contact you to proceed with the sale under relevant legal process. A reservation fee and deposit may be required at this stage. please contact relevant team or refer to terms and conditions
- All interested bidders are assumed to have carried out due diligence and checks prior to bidding on the lot
- Buyers are advised to refer to individual terms and conditons, relevant legal pack and are not to rely on details or videos provided by the agent as statement of fact on the basis on proceeding with a sale
By setting a proxy bid, the system will automatically bid on your behalf to maintain your position as the highest bidder, up to your proxy bid amount. If you are outbid, you will be notified via email so you can opt to increase your bid if you so choose.
If two of more users place identical bids, the bid that was placed first takes precedence, and this includes proxy bids.
Another bidder placed an automatic proxy bid greater or equal to the bid you have just placed. You will need to bid again to stand a chance of winning.
Register for auction alerts
By subscribing here you agree to receive relevant emails, news and updates from Town & Country Property Auctions. You can unsubscribe at any time.
Selling
No fuss, fast & free*
Town and Country offer a free selling service to a growing number of people choosing to sell their property quickly and easily through auction.
*Contact individual regions for cost
Buying
How to bid
Our buying at auction guide will help you throughout the process providing you with guidance to confidently secure your purchase.
