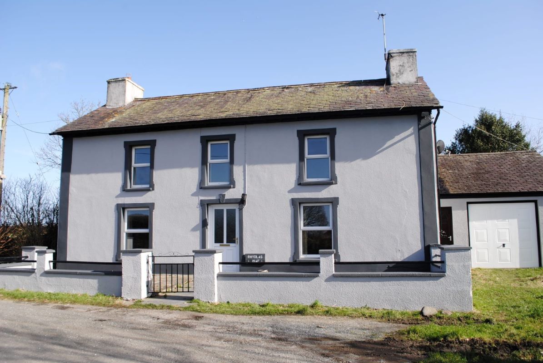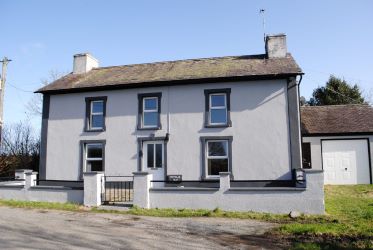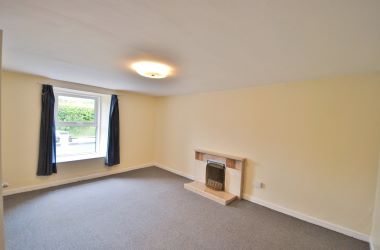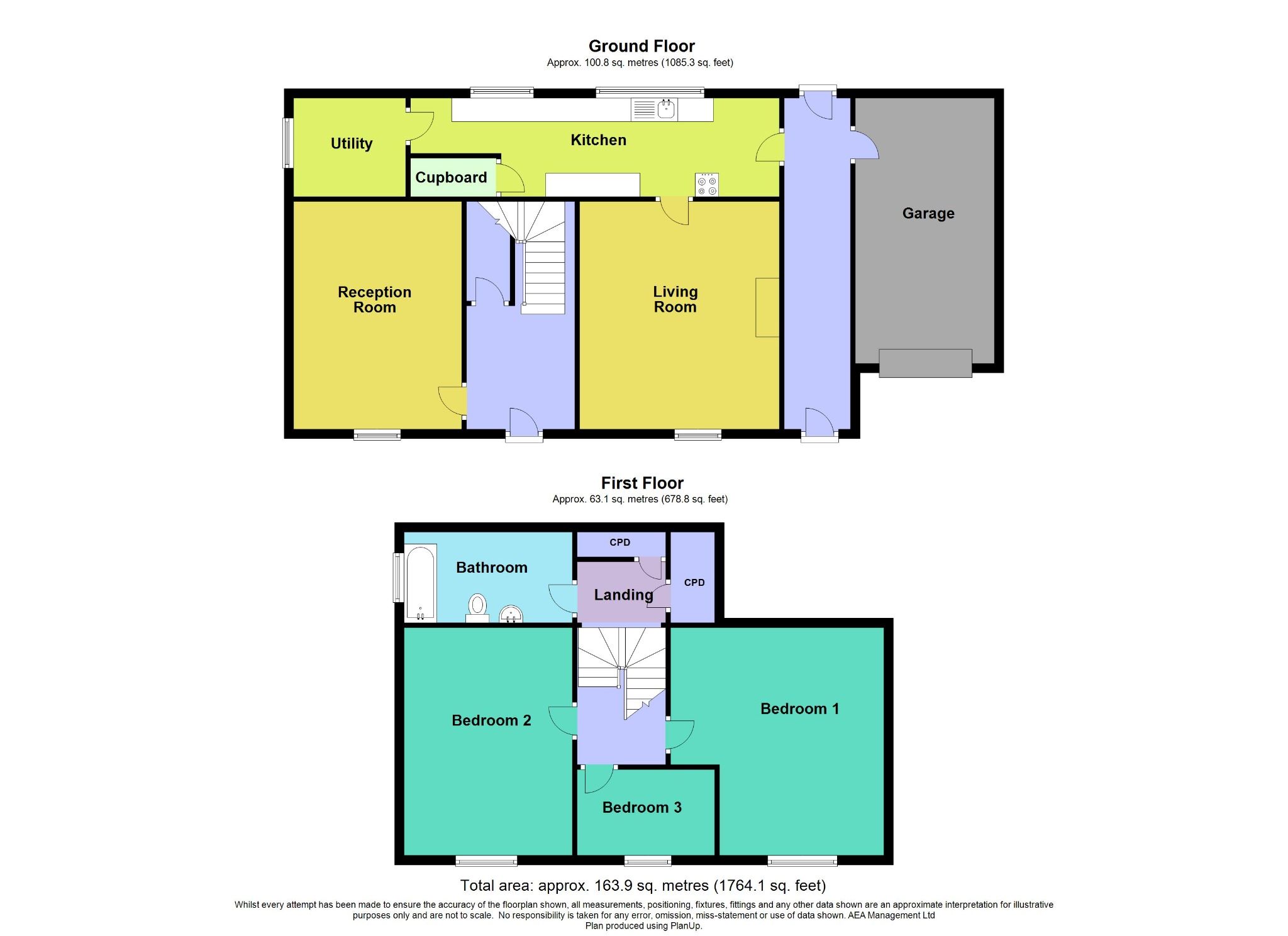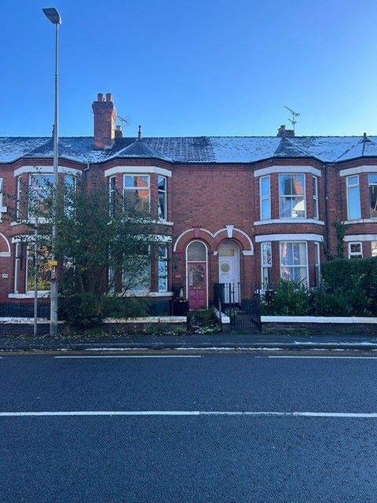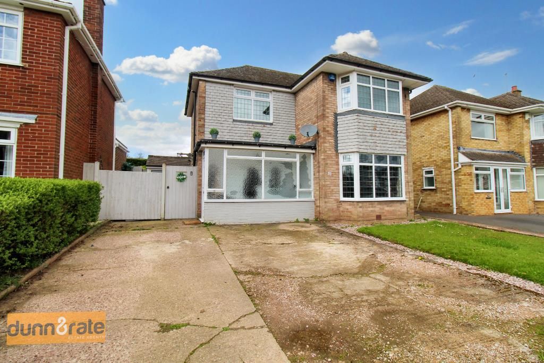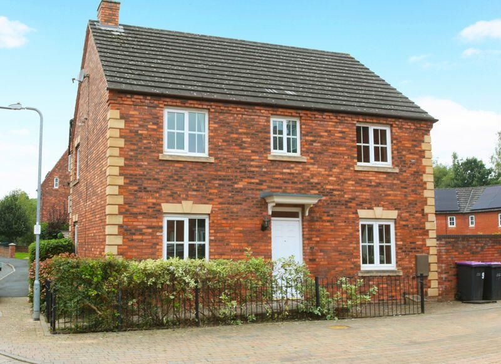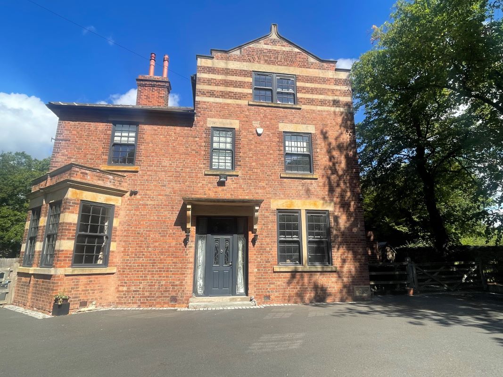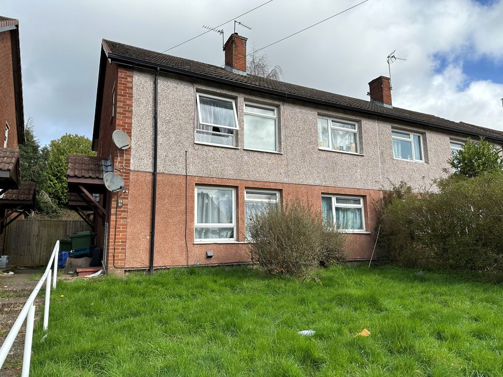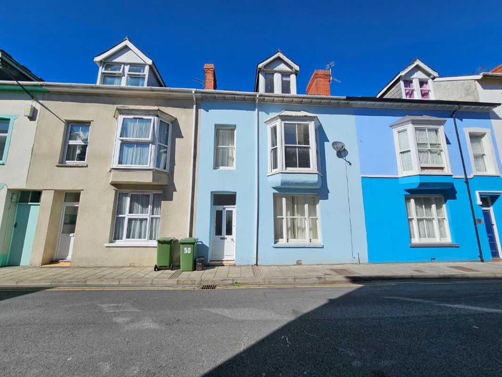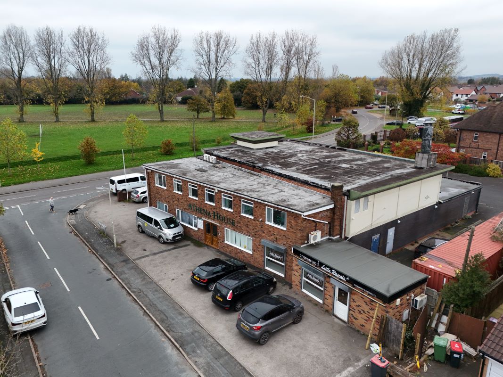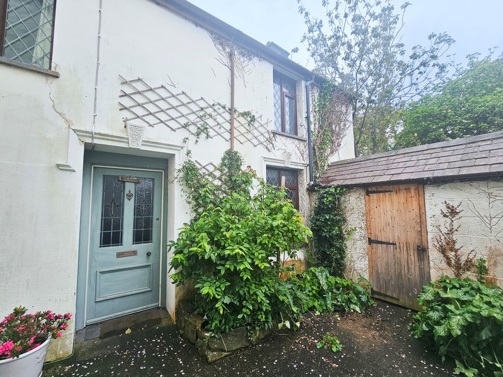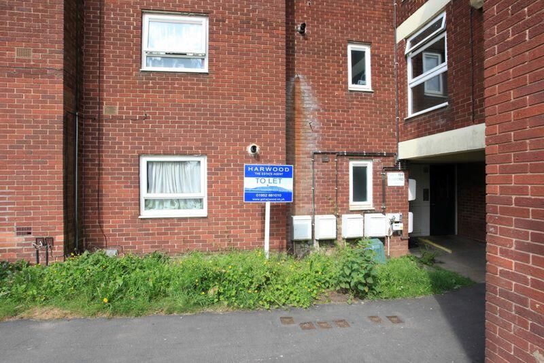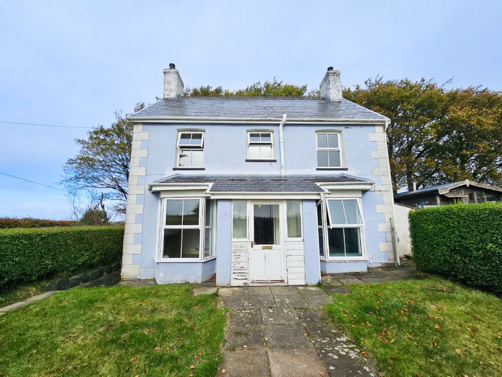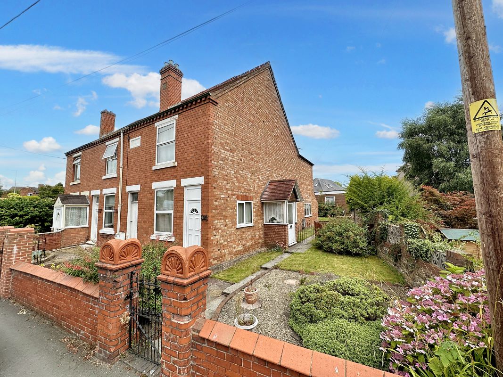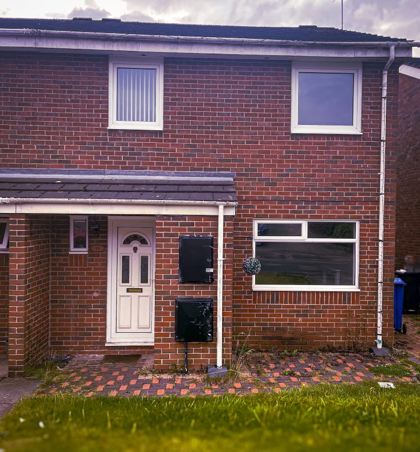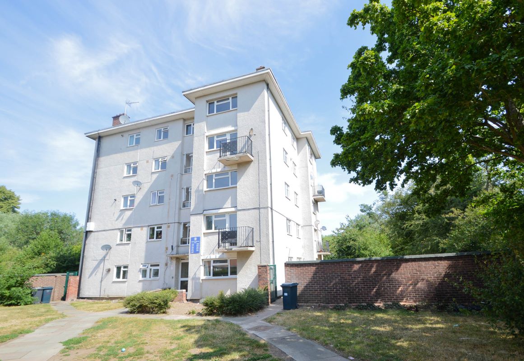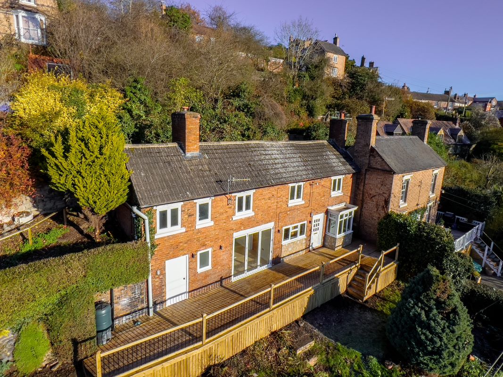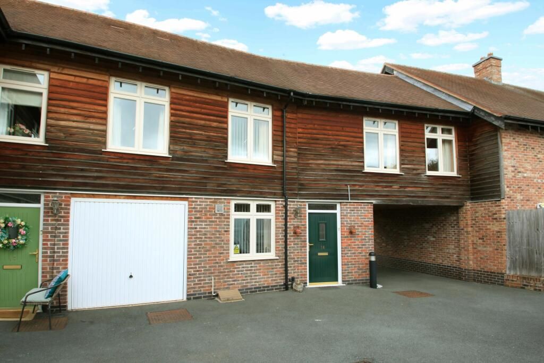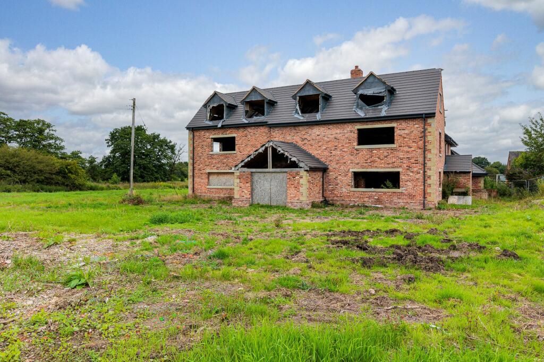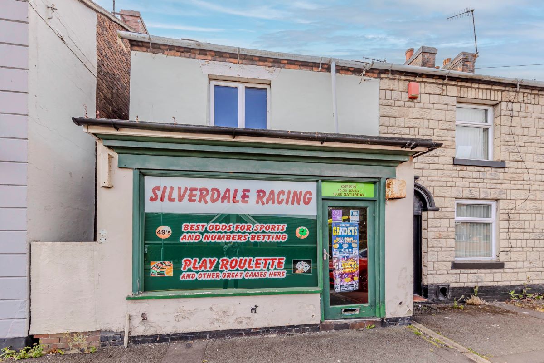Ref: Lot 11
Loading the bidding panel...
Registration Guide
Finance available on this property
Make an enquiry / offer
Unconditional (Buyer's Premium)
UNCONDITIONAL LOT Buyers Premium Applies Upon the fall of the hammer, the Purchaser shall pay a 5% deposit and a 5%+VAT (subject to a minimum of £5,000+VAT) buyers premium and contracts are exchanged. The purchaser is legally bound to buy and the vendor is legally bound to sell the Property/Lot. The auction conditions require a full legal completion 28 days following the auction (unless otherwise stated).
Rhydlas Isaf, Llanrhystud, Dyfed, SY23 5EQ
BMV Property Ideally located near the popular village of Llanrhystud. Enjoy the convenience of nearby amenities, including a post office, garage, pub, and school, all just a short distance away. This property offers the perfect blend of comfortable living and easy access to local services, making it an ideal choice for families or anyone looking to embrace village life. ** Please note there is a Japanese knotweed plan details are in the legal pack**
BMV Property Ideally located near the popular village of Llanrhystud. Enjoy the convenience of nearby amenities, including a post office, garage, pub, and school, all just a short distance away. This property offers the perfect blend of comfortable living and easy access to local services, making it an ideal choice for families or anyone looking to embrace village life. ** Please note there is a Japanese knotweed plan details are in the legal pack**
Description
PROPERTY COMPRISES
Unless otherwise stated, all rooms have double glazed windows, a range of power points and radiators. The property is heated via Oil central heating and connected to mains electricity and water with private drainage.
ENTRANCE HALLWAY
The bright and spacious entrance hallway features a large under-stairs storage cupboard and connects to both reception rooms through communicating doors.
RECEPTION (4.85m x 3.58m)
A spacious reception room features a window that overlooks the fields opposite Rhydlas Isaf and is complete with a charming feature fireplace, creating a warm and inviting atmosphere.
LOUNGE (4.83m x 4.25m)
The reception room features a front-facing window and a cosy feature fireplace, with a communicating door leading to the kitchen, making it an ideal space for a dining room.
KITCHEN (7.85m x 2.10m)
The long, bright kitchen features utility and garage access at either end and includes a handy storage cupboard that could serve as a perfect country pantry. Base-level units line one side, providing ample storage, while a stainless steel sink overlooks the garden and the fields beyond.
UTILITY (2.16m x 3.45m
A luxury in any home, this utility room offers ample space for a washer and dryer, along with additional storage options, providing the perfect spot to tuck away laundry.
Connecting the kitchen and garage, a hallway runs the depth of the property, featuring a secondary front door and providing access to the rear garden.
GARAGE (5.65m x 2.96m)
The garage is accessible from the house, featuring an up-and-over metal door, making it perfect for additional storage or car parking when needed.
STAIRS LEAD TO THE FIRST FLOOR
The first floor is accessed via a half-turn staircase with a split landing, where the bedrooms are located at the front of the property, while the bathroom and two large storage spaces are situated at the rear.
BEDROOM ONE (4.57m x 4.86m)
The large master bedroom boasts stunning countryside views overlooking the neighboring fields, creating a picturesque retreat.
BEDROOM TWO (4.86m x 3.59m)
Another spacious double bedroom features a front-facing window that offers beautiful views of the surrounding countryside.
BEDROOM THREE (2.93m x 1.83m)
The smallest of the three bedrooms, perfect for a single room, nursery or office space.
BATHROOM (3.02m x 2.14m)
The bathroom features a full white suite, including a toilet, hand basin, and a bath with a shower overhead.
EXTERNALLY
The large rear garden features an expansive grass lawn, providing ample space for outdoor activities and relaxation.
IMPORTANT INFORMATION
TENURE
Freehold
ADDITIONAL INFORMATION
The property enjoys the comfort of mains Oil central heating and is conveniently located just approximately 9.2 miles away from the bustling town center of Aberystwyth, ensuring easy access to amenities and attractions while offering a peaceful residential retreat. The property features TV and Broadband power points, Garage and enjoys comprehensive 4G coverage across all mobile networks.
Tenure
freehold
Buyers Premium
* Plus 5% Buyers Premium + VAT
Special Conditions
Any additional costs will be listed in the Special Conditions within the legal pack and these costs will be payable on completion. The legal pack is available to download free of charge under the ‘LEGAL DOCUMENTS’. Any stamp duty and/or government taxes are not included within the Special Conditions within the legal pack and all potential buyers must make their own investigations.
Council Tax Band
E
* The Guide Price given is an indication as to where the Reserve is currently set. The Reserve is the minimum price that the auctioneer is authorised by the vendor to sell the property for. It is subject to change throughout the marketing period. Where the Guide Price is a single figure, the current Reserve will not be more than 10% above that single figure, and where a price range is given (i.e. £50,000 - £55,000), the Reserve will not exceed the upper level of the range. It is not necessarily what the auctioneer expects it will sell for.
We would like to point out that all measurements, floor plans and photographs are for guidance purposes only (photographs may be taken with a wide angled/zoom lens), and dimensions, shapes and precise locations may differ to those set out in these sales particulars which are approximate and intended for guidance purposes only.
These particulars, whilst believed to be accurate are set out as a general outline only for guidance and do not constitute any part of an offer or contract. Intending purchasers should not rely on them as statements of representation of fact, but must satisfy themselves by inspection or otherwise as to their accuracy. No person in this firms' employment has the authority to make or give any representation or warranty in respect of the property.
- Bidding via committed offer is simple
- Bid for free - No bidders security deposit needed, just register for auction passport
- Online bidding process runs to advertised end date
- If you are highest bidder at the end of the bidding process one of the TCPA / Auctionline team will contact you to proceed with the sale under relevant legal process. A reservation fee and deposit may be required at this stage. please contact relevant team or refer to terms and conditions
- All interested bidders are assumed to have carried out due diligence and checks prior to bidding on the lot
- Buyers are advised to refer to individual terms and conditons, relevant legal pack and are not to rely on details or videos provided by the agent as statement of fact on the basis on proceeding with a sale
By setting a proxy bid, the system will automatically bid on your behalf to maintain your position as the highest bidder, up to your proxy bid amount. If you are outbid, you will be notified via email so you can opt to increase your bid if you so choose.
If two of more users place identical bids, the bid that was placed first takes precedence, and this includes proxy bids.
Another bidder placed an automatic proxy bid greater or equal to the bid you have just placed. You will need to bid again to stand a chance of winning.
Register for auction alerts
By subscribing here you agree to receive relevant emails, news and updates from Town & Country Property Auctions. You can unsubscribe at any time.
Selling
No fuss, fast & free*
Town and Country offer a free selling service to a growing number of people choosing to sell their property quickly and easily through auction.
*Contact individual regions for cost
Buying
How to bid
Our buying at auction guide will help you throughout the process providing you with guidance to confidently secure your purchase.
